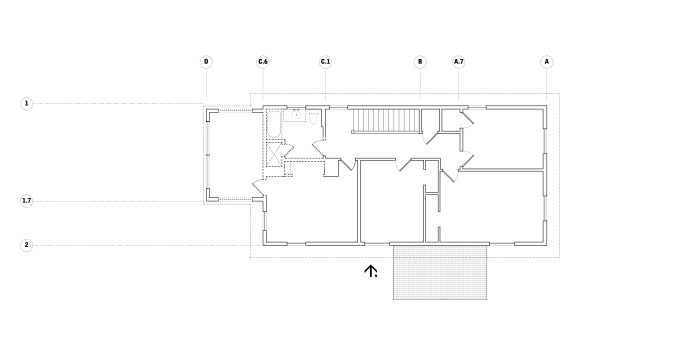TRAPPED!
Three aspects of design we strongly believe in are clear organization, utilization of natural light, and when appropriate, the dematerialization of barrier between interior and exterior environment. In this otherwise impeccable home, the kitchen- one of the project’s focal points- colluded with closets, laundry, and a powder room to diminish all three. These spaces, located in the rear portion of the house, crashed into one another, confusing the paths, concealing a rear deck, and throttling natural light. The crowning problem was that once the deck was found, there was no way down to the yard, like a trap.

KITCHEN CABINETRY DETAIL
A clear set of initial tasks emerged from the existing conditions: eliminate obstructions between interior and exterior space and provide access to they yard. The removal of obstructions allowed for a clean organizational slate, introduced natural light to the interior, and provided full circulation between indoors and out. With the problems gone, the back of the house was redrawn to encourage movement between kitchen and deck, and to provide access to the yard from the deck.

POWDER ROOM DETAIL
The kitchen was redesigned around a linear island that leads to large French doors at the deck. The island is flanked by laundry and a powder room on one side; kitchen space on the other. Access to the deck is seamless for those using the kitchen or those simply passing by. An interior path to the deck has opened up; a stair now connects the deck with the yard.

the orignal plan funneled circulation through a small door onto a deck with no yard access

the new plan brings circulation through doors in a fully-glazed rear wall; a stair leads to the yard
A garage was designed for future construction to house a car and to work as a covered area for social gatherings when needed. The slide-away garage wall faces the new deck stair, allowing for casual, but directed meandering.

ORIGINAL UPSTAIRS PLAN

NEW UPSTAIRS PLAN
Upstairs, an existing bedroom and adjacent sunroom were rebuilt as a master suite. The former bedroom was split into two main parts: a light-filled master bath, and a skylit entry hall flanked by closet space. The entry hall is a vertically generous and bright, despite its land-locked location.

VIEW FROM MASTER BEDROOM INTO ENTRY
The former sunroom was rethought and transformed into a veranda-like bedroom. Originally too small to comfortably fit a bed and appropriate furniture, the new bedroom captured space from an oddly-shaped adjacent bathroom. Existing aluminum windows- single-pane sliders, rickety, and terribly out of character with the house- were replaced with wood-frame, insulated windows.

VIEW OF MASTER BATHROOM

A SKYLIT SHOWER IN THE MASTER BATH
The oddly-shaped bathroom was redesigned as a sensible, efficient space that’s pleasant to use. Although it lost space to the new master bedroom, the new plan feels more spacious in its clarity. This bathroom serves the kids and guests.

UPSTAIRS BATH
Project Engineer: Joe Igber, SEDR Consulting
General Contractor: Nick Silberman/Bill Meredith, Carlen Construction
