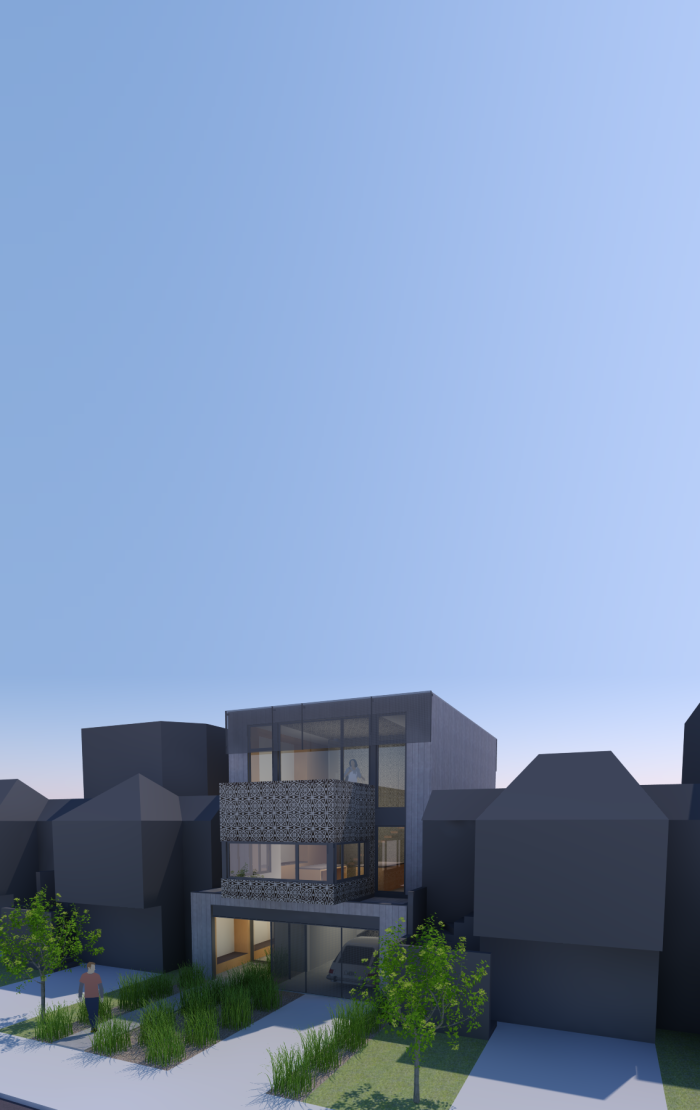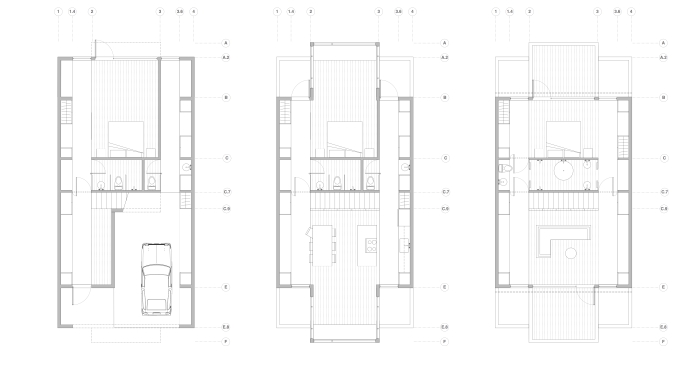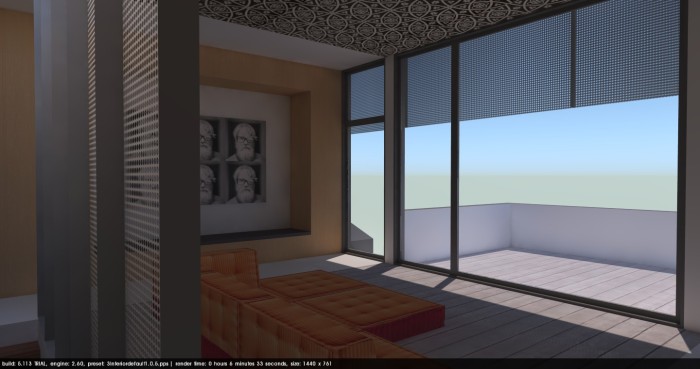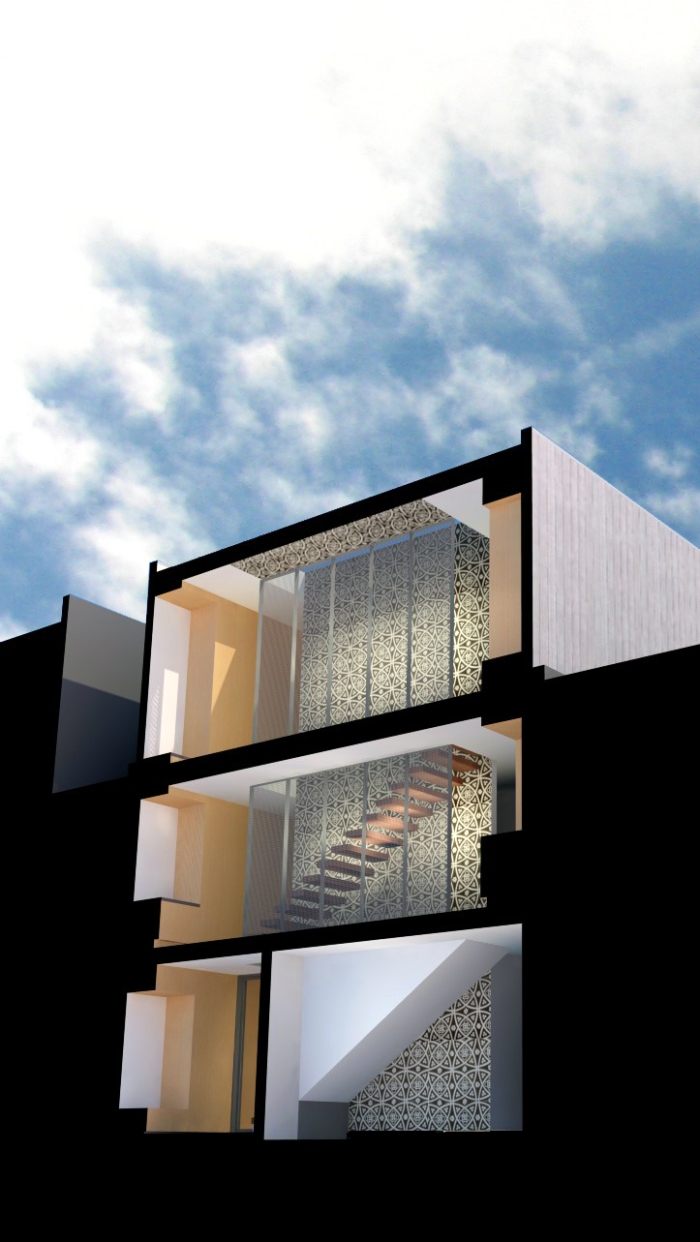Vertical addition to and renovation of a 1940’s development house on coastal San Francisco’s Great Highway.

view from bluff
This project takes an existing house on a beachfront road and doubles its inhabitable area by introducing a 3rd floor and a small addition to the rear. The new work vertically extends an existing centrally located basement stair, making a superscalar element that bisects the house in a front-to-back manner.

floor plans
Rather than allow the house to be horizontally striated in terms of program (ie: public on the lower level, private on the upper,) the house uses the bisecting stair to vertically striate the program. Public space is at the front of the house, private in the rear. This configuration affords ocean views to inhabitants and guests alike. The kitchen and dining is on the mid level, living is on the upper.

view from living room
Private spaces to the rear of the house face an expansive yard that is home to a small family of chickens. The rear addition provides roof decks for the mid and upper level bedrooms, and an open patio for the ground level bedroom.
The central stair ascends to a roll-away skylight that opens to the sky in fair weather. The stair rises against a 3-story decorative tile wall that provides a grand scale to an otherwise modest structure.
Project Engineer: David Inlow, iAssociates
General Contractor: Mike Breen Construction

Cross Section at Stair